Loft Conversion Costs
Typically loft conversions start around £20,000 and can head up to anywhere in the region of £70,000 depending on the property and the scale of the work. Pricing a loft conversion requires taking a look at your property first, that’s why we offer a free, fully detailed and all-inclusive loft conversion quote which we post to you soon after carrying out a survey; it costs nothing to find out!
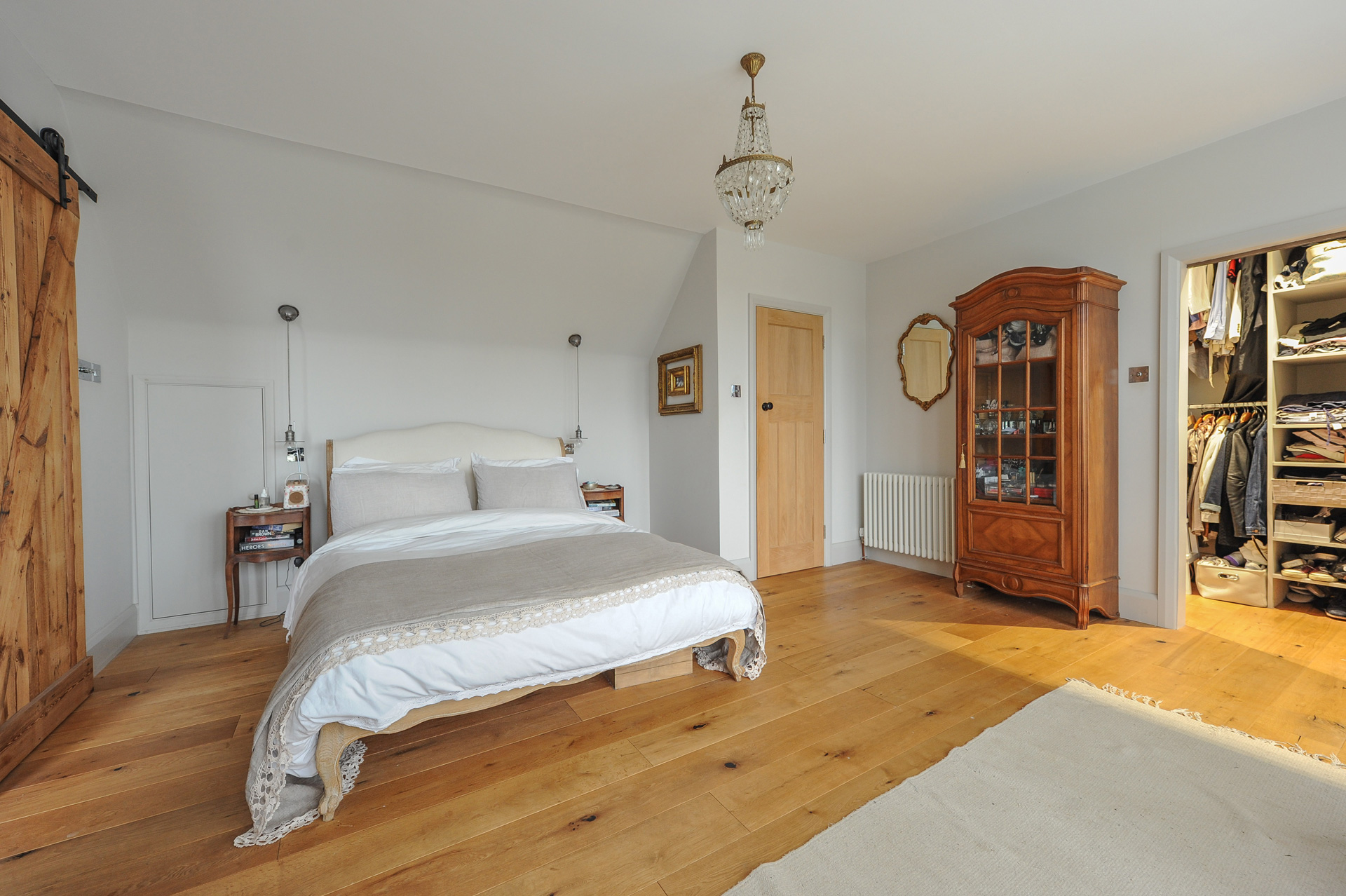
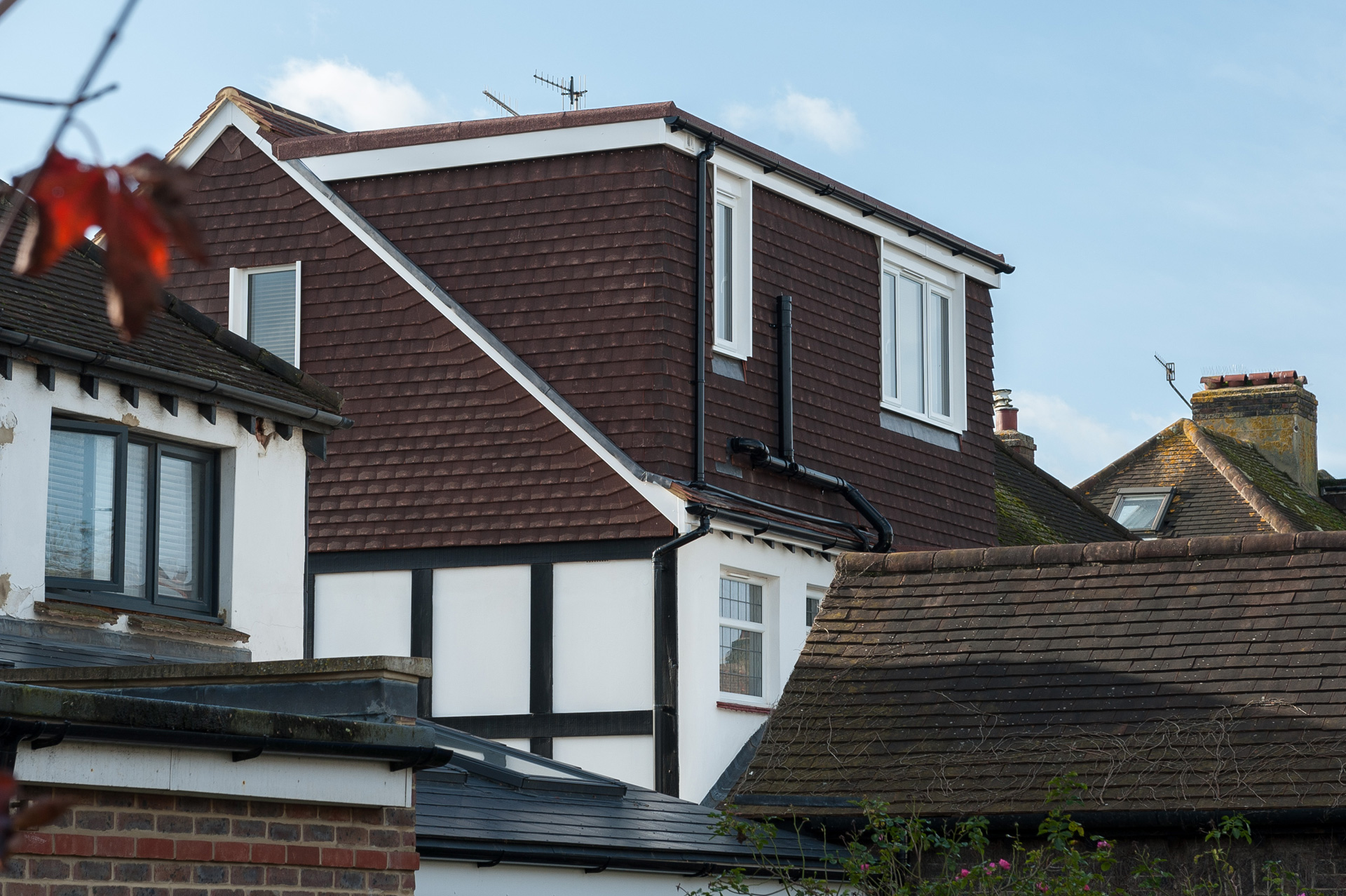
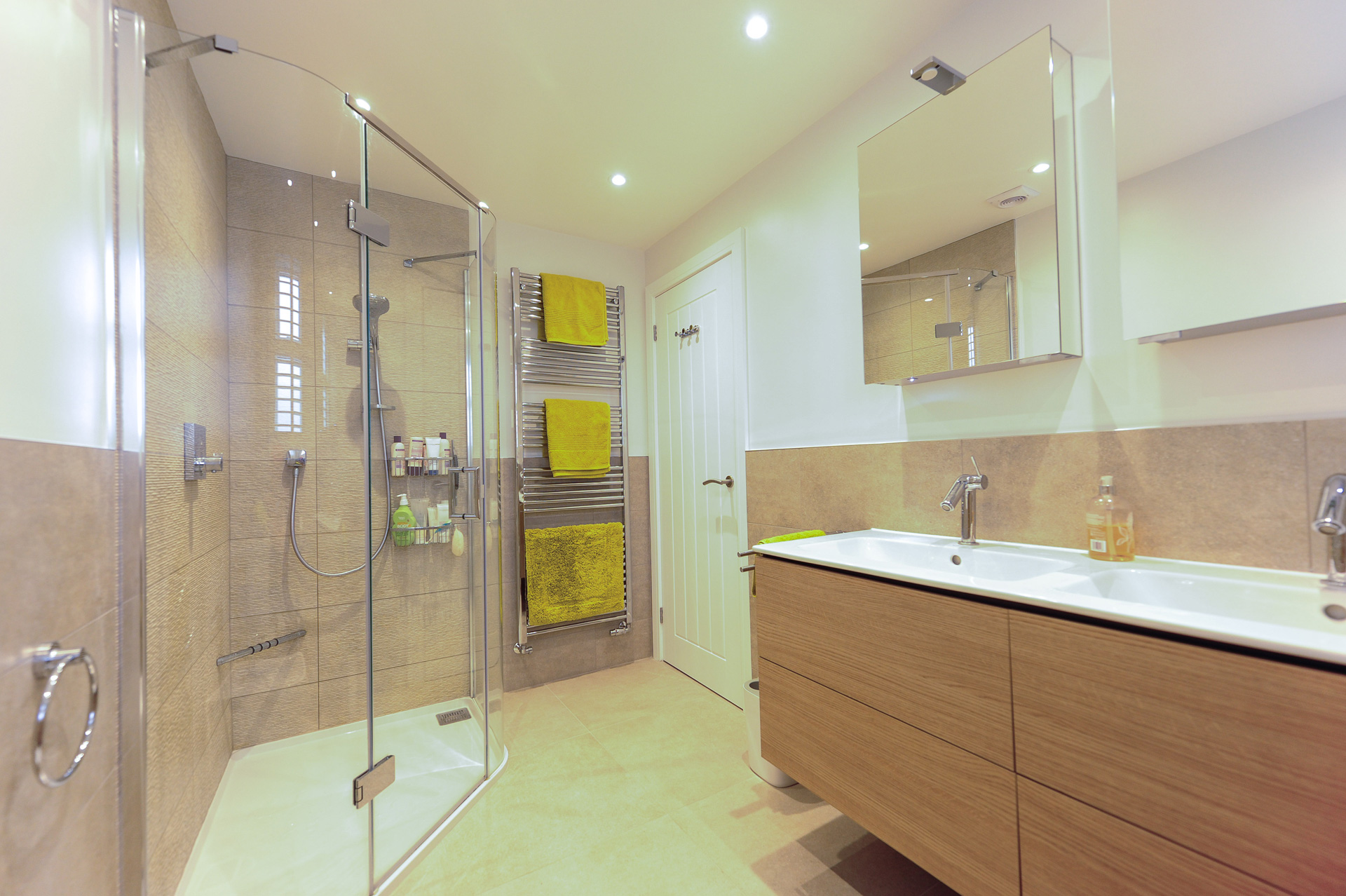
Planning Permission and Loft Conversions
Planning guidelines vary from area to area so there is no written rule of what they will and will not find acceptable. Local authority planning permission may be required depending on the type of work undertaken.
Often in conservation areas planning permission is required for Velux windows on the front slope of the roof and always for dormers on the back of the roof. If the property is in a national park or an Area of Natural Outstanding beauty, then planning permission may be required.
See the governments planning portal website for more information on planning permission for loft conversions or give us a call today on 01273 870510.
Permitted Development and Loft Conversions
Loft conversions are normally built under ‘Permitted Development’, which means you won’t need to apply for planning permission.
If your conversion is less than 40 cubic metres in a terraced property, or less than 50 cubic metres in a detached property, then you will fall within permitted development, unless of course, your property is in a conservation area or Area of Natural Outstanding Beauty.
Building Regulations and Loft Conversions
All loft conversions are subject to building regulations approval. There are two routes to take:
1. through an independent inspection company
2. local council building inspectors
Amazing Space Loft conversions work closely with an independent building control company to ensure all projects comply with building and fire regulations, to give our clients a well-built loft and to keep you and your family safe.
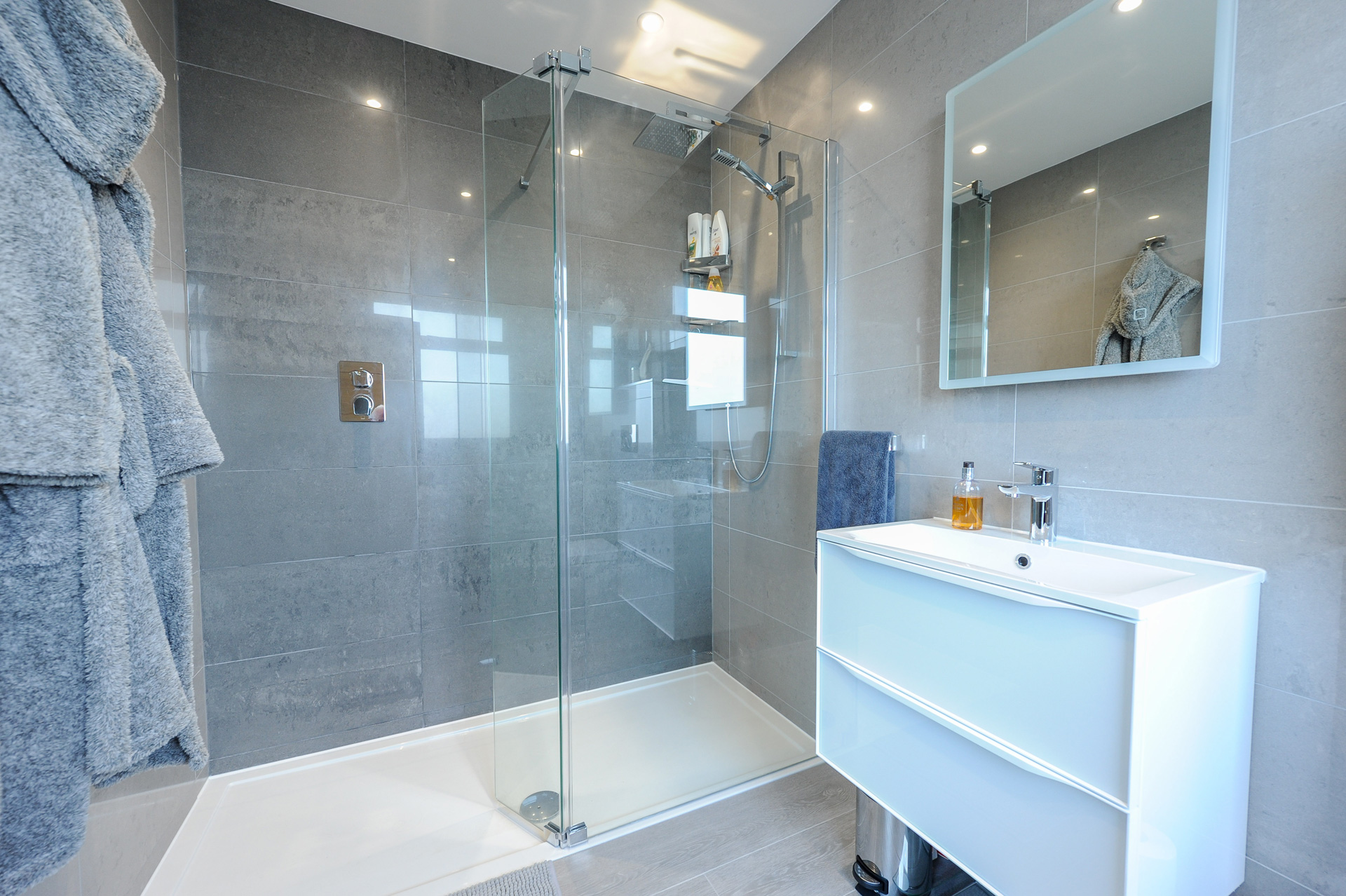
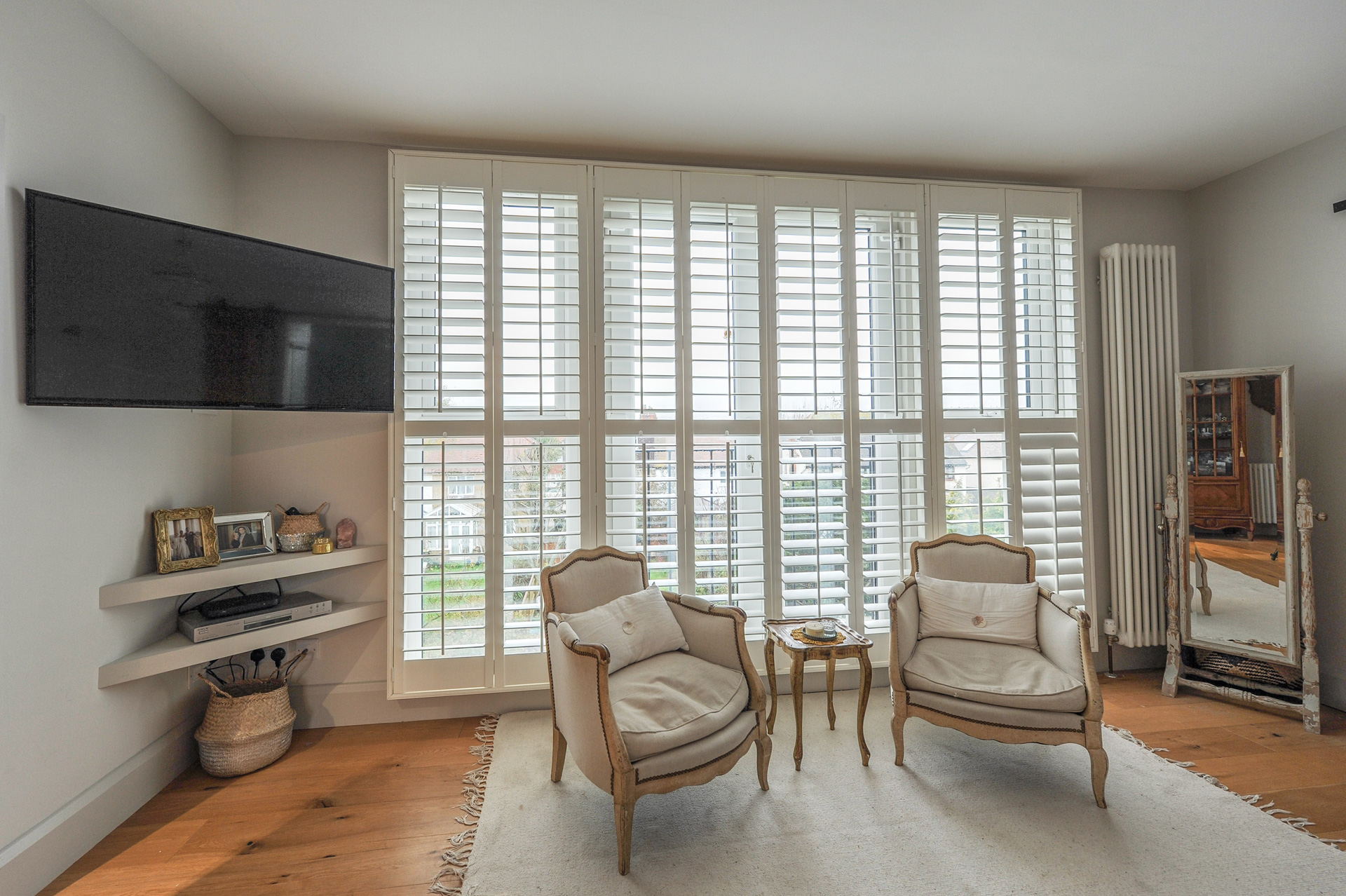
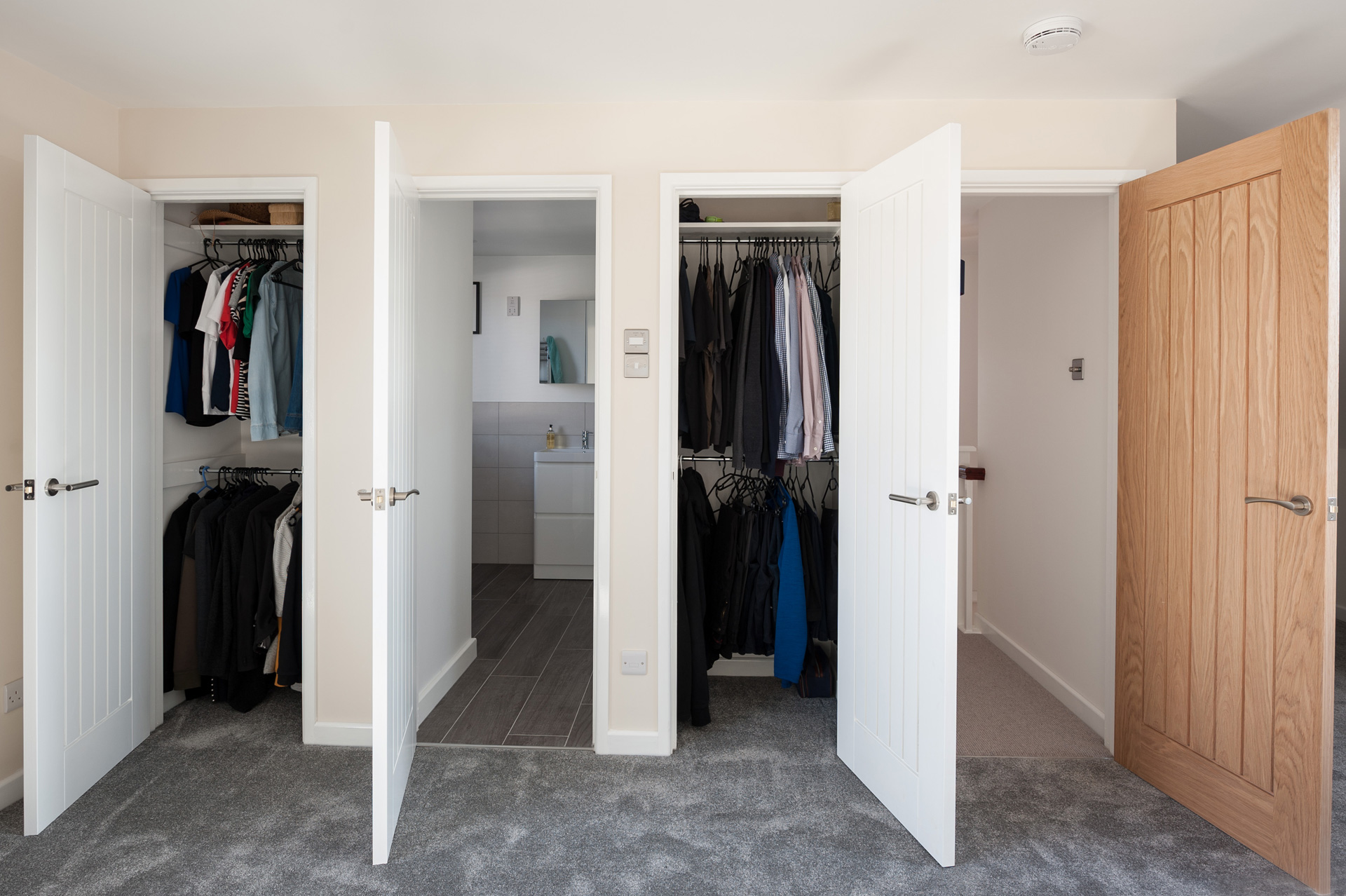
Considerations for Loft Conversions
When converting a loft the following things need to be taken into consideration:
Roof: Typically changes to the roof to support either dormer or roof lights will require an engineers design to show how the existing roof structure will support the modifications.
Floors: In general existing ceiling joists will not support an additional floor above. This may mean that additional support will be required to ensure the new space has a solid floor and wont adversely affect the rest of the structure.
Walls: Any new floor must be fully supported by load bearing walls. Under the Party Wall Act of 1996 it is necessary to give notice to adjoining properties for some types of work on shared walls.
Stairs: The new floor must have adequate access for fire and health and safety considerations. Straight flights of stairs are the preferred type if there is enough space. Spiral staircases, Ladders and alternating tread stairs can be used when space is an issue. Steps should have a tread area of at least 22cm and rise no more that 22cm with a pitch of no more than 42 degrees. Stair width is more flexible with no major restrictions however remember that you may want to get bulky furniture up and down the stairs. Stairs should have at least 2 meters of head room.
