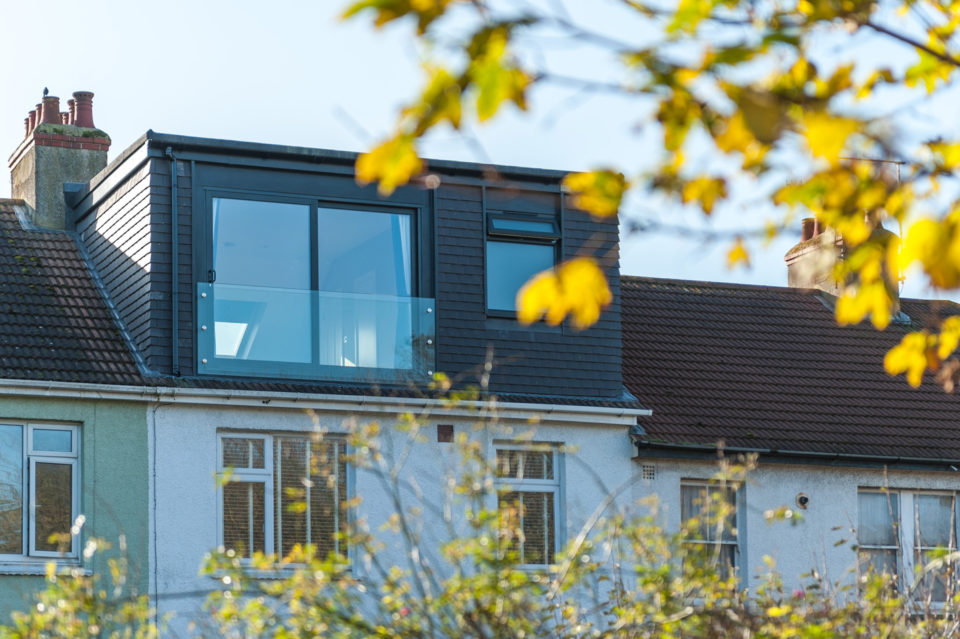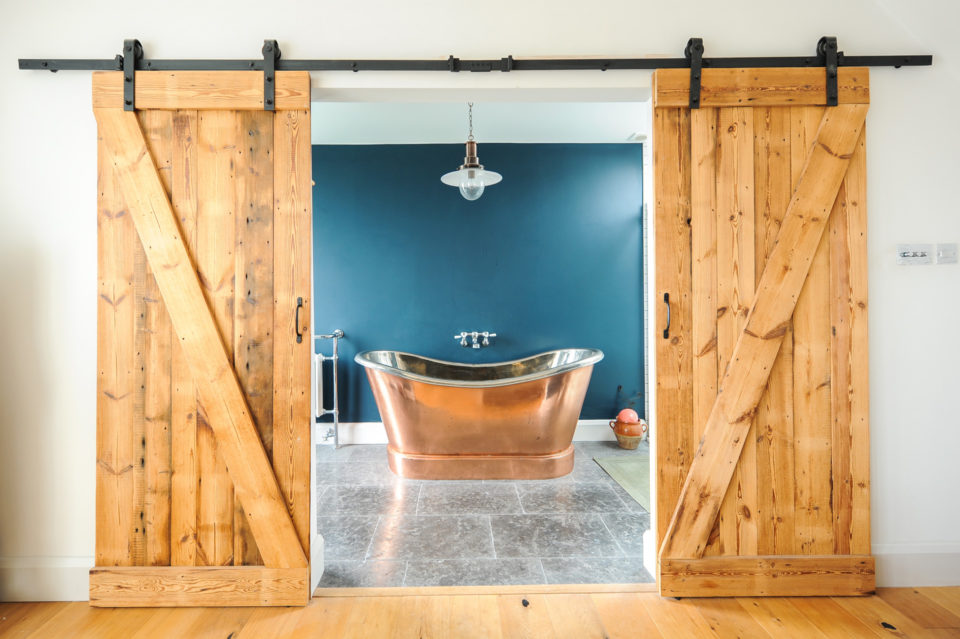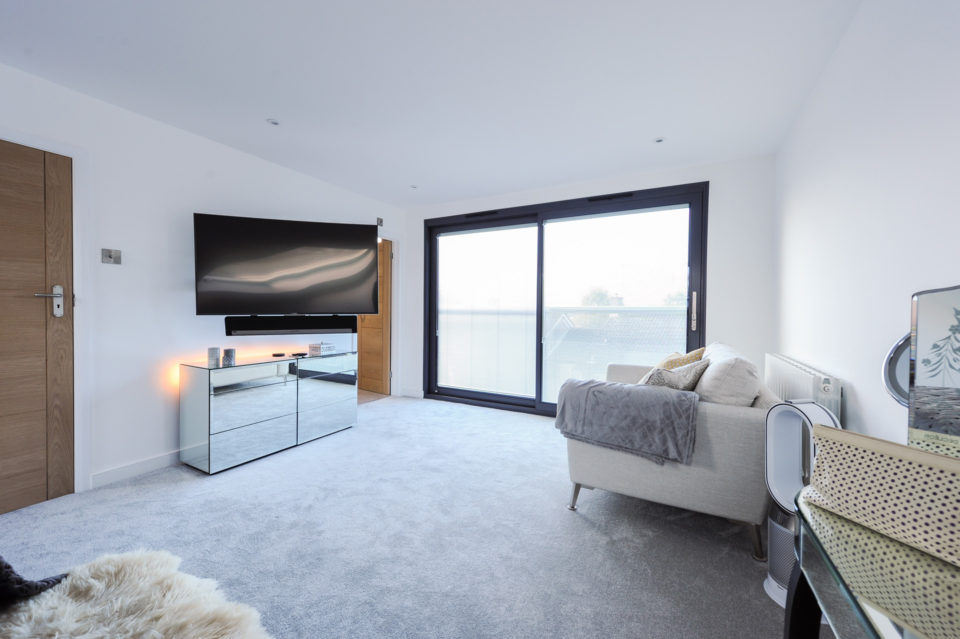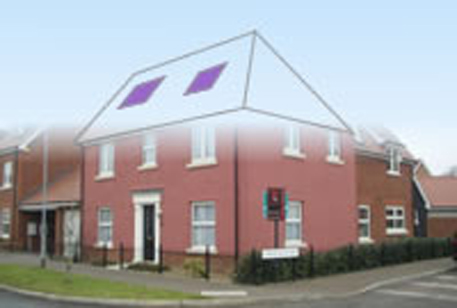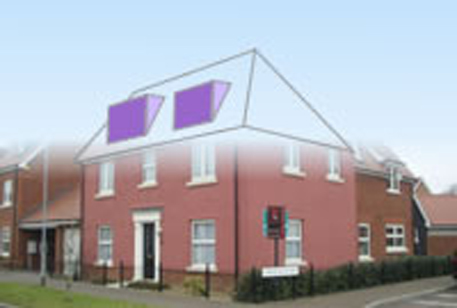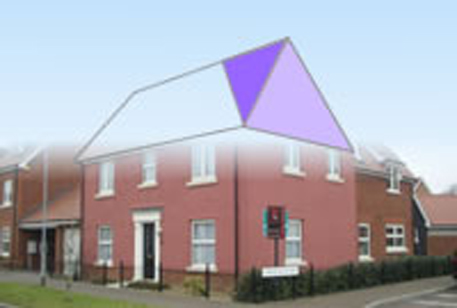Our Advice About Loft Conversions
There are some factors to consider when converting the loft:
Roof height
You must have a minimum height to begin with, with ideally no less than 2.3m from the top of the ceiling joist, to the under-side of the ridge beam.
Staircase positioning
Over the current staircase is where the new stairs are normally fitted but this can change depending on your property.
Plan the furniture’s layout early on
You should give thought to the layout of your completed loft conversion long before the works start. This means deciding where you will position pieces of furniture, the bathroom and any built-in storage.
Planning permission where required
This can have a huge impact on what type of loft conversion the property can have. Check whether your property is in a conservation area or area of outstanding natural beauty.
Future sale-ability of the property
If you know you will be moving in the future, we advise you to think about this when choosing a design for the loft.
Amazing Space Lofts has a wealth of experience and genuine, useful advice to offer, so call us today to find out more.
Types of Loft Conversions
It is not unusual to combine the below types of loft conversion when converting attic space. A common approach is to build dormers to the rear of the property, install velux windows on the front of the property and increase the lofts width by converting hip ends of the roof to gable ends.
Roof Trusses and Loft Conversions
Some houses have a ‘truss’ frame to support the roof. The roof trusses often take up a lot of space in the loft and may lead you to think that you cannot use the space. However, it is possible to convert a trussed roof. We offer free, no-obligation site surveys, so get in touch with us today on 01273 870510.

